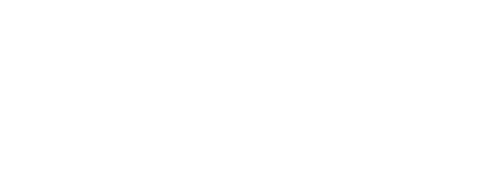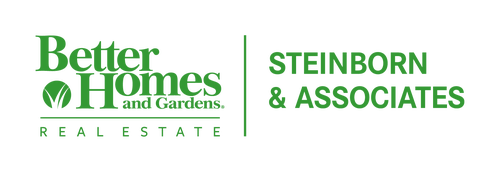


38 Pueblo Del Sol Alamogordo, NM 88310
171276
1 acres
Single-Family Home
2024
Otero County
Listed By
OTERO COUNTY/ALAMOGORDO
Last checked Nov 30 2025 at 3:38 PM MST
- Carpet
- Partial
- Eat In Kitchen
- Wndo Cvrngs T/O
- Liv Rm
- Formal
- Fireplc
- Din Rm
- Vaulted Ceiling
- Walk-In Closet
- Split Floor Plan
- Quartz Countertops
- Alamo Canyon Estates
- Gas Forced Air
- Refrig. Central
- Stucco W/Bkven.
- Roof: Pitched Shngl
- Utilities: Public Electric, Septic System, Water, Natural Gas, Other, Pnm
- Fuel: Gas
- Middle School: Mtn. View Middle
- 3 or More
- 1
- 3,452 sqft
Estimated Monthly Mortgage Payment
*Based on Fixed Interest Rate withe a 30 year term, principal and interest only





Description