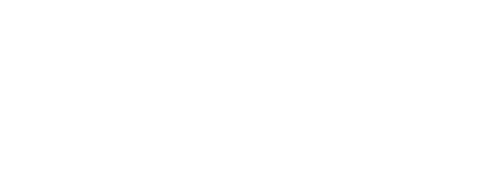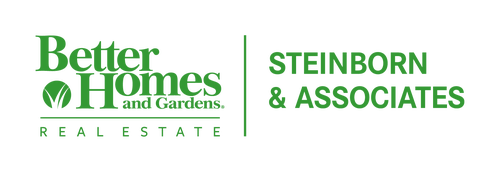


3670 San Clemente Avenue Las Cruces, NM 88012
2501928
8,276 SQFT
Single-Family Home
2013
Ranch
Doña Ana County
Listed By
Crystal Martinez Fraembs, Better Homes and Gardens Real Estate Steinborn & Associates
LAS CRUCES - IDX
Last checked Aug 5 2025 at 9:18 AM MDT
- Room: Entry/Foyer
- Room: Game Room
- Windows: Double Pane
- Windows: Low-E
- Metro Verde South Phase 1A
- Fireplace: 1
- Foundation: Slab
- Gas
- Forced Air
- Refrigerated Central
- No
- Frame
- Stucco
- Roof: Composition
- Roof: Asphalt
- Roof: Pitched
- Roof: Tile
- Roof: Shingle
- Utilities: City Gas, El Paso Electric, City Water, Gas
- Sewer: City Sewer
- Attached
- None
- 1
- 2,272 sqft
Estimated Monthly Mortgage Payment
*Based on Fixed Interest Rate withe a 30 year term, principal and interest only




Description